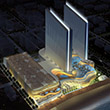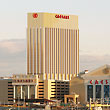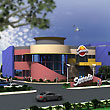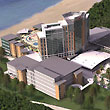 |
 |
 |
 |
 |
Bally’s Park Place –
45TH Floor Suites
1996
|
Interior alterations and refurbishment of the 45th floor
suites at Bally’s Park Place Hotel & Casino; Atlantic City, NJ
Client: DRA - David Rudzenski Architects, Voorhees, NJ |
Bally’s Park Place - Guestrooms
1996
|
Refurbishment of 700 guest rooms on floors 20 through 44
at Bally’s Park Place Hotel & Casino; Atlantic City, NJ
Client:
DRA - David Rudzenski Architects, Voorhees, NJ |
| 1234 Locust Street
1996
|
Feasibility study to convert an existing office building
to an hotel; Philadelphia, PA
Client: David Slovic Associates, Philadelphia,
PA |
Bally’s Park Place – Lobby Bar
1996 |
New lobby bar at Bally’s Park Place Hotel & Casino;
Atlantic City, NJ
Client: DRA - David Rudzenski Architects, Voorhees,
NJ |
| Bally’s Park Place – Baccarat Pit
1996
|
Interior alterations to expand the baccarat pit at Bally’s
Park Place Hotel & Casino; Atlantic City, NJ
Client: DRA - David Rudzenski Architects, Voorhees, NJ |
Bally’s Park Place - Bathrooms
1996 |
Refinish existing public bathrooms at Bally’s Park
Place Hotel & Casino; Atlantic City, NJ
Client: DRA - David
Rudzenski Architects, Voorhees, NJ |
Bally’s Park Place -
Lonestar Restaurant
1996 |
Interior alterations to the existing Lonestar Restaurant
at Bally’s Park Place Hotel & Casino; Atlantic City, NJ
Client:
DRA - David Rudzenski Architects, Voorhees, NJ |
The Inn on Locust
1997 |
Convert an existing office building to a business hotel and
add a fourth floor; Philadelphia, PA
Client: David Slovic Associates,
Philadelphia, PA |
Atlantic City Hilton -
Employee Cafeteria
1997 |
Expand the existing employee cafeteria, relocate the bake
shop, and new houskeeping offices at Hilton Hotel & Casino; Atlantic
City, NJ
Client: DRA - David Rudzenski Architects, Voorhees, NJ |
Harrah’s Atlantic City – Baccarat Pit
1997
|
Interior alterations to the existing baccarat pit at Harrah’s
Hotel & Casino; Atlantic City, NJ
Client: DRA - David Rudzenski
Architects, Voorhees, NJ |
Atlantic City Hilton - Baccarat Pit
1997 |
Interior alterations to expand the baccarat pit at Hilton
Hotel & Casino; Atlantic City, NJ
Client: DRA - David Rudzenski
Architects, Voorhees, NJ |
Atlantic City Hilton - Restaurants
1997 |
Interior alterations for the new Horizon Buffet and an Asian
restaurant at Hilton Hotel & Casino; Atlantic City, NJ
Client:
DRA - David Rudzenski Architects, Voorhees, NJ |
Bally’s Park Place – Retail Stores
1997 |
Interior alterations to three existing retail stores at
Bally’s Park Place Hotel & Casino; Atlantic City, NJ
Client:
DRA - David Rudzenski Architects, Voorhees, NJ |
| Bally’s Park Place -
Fabulous Atlantic City
1997
|
Interior alterations to a new boardwalk store: Fabulous Atlantic
City; Atlantic City, NJ
Client: DRA - David Rudzenski Architects, Voorhees, NJ |
Bally’s Park Place – Dennis Hotel
1997 |
Exterior alterations (new windows, replace decorative trim,
new roofing) to the existing Dennis Hotel; Atlantic City, NJ
Client:
DRA - David Rudzenski Architects, Voorhees, NJ |
Atlantic City Hilton - Slot Zone 1600
1998 |
Interior alterations to convert the poker area to Slot Zone
1600 at Hilton Hotel & Casino; Atlantic City, NJ
Client: DRA
- David Rudzenski Architects, Voorhees, NJ |
Isle of Capri Casino Theaters
1999 |
50,000 SF theater addition to the Isle of Capri casino;
Tunica, Mississippi
Client: SOSH Architects, Atlantic City, NJ |
Bally’s Park Place –
44TH Floor Suites
2000 |
Interior alterations to convert the 44th floor guestrooms
to suites at Bally’s Park Place Hotel & Casino; Atlantic City,
NJ
Client: DRA - David Rudzenski Architects, Voorhees, NJ |
Caesars A.C. - Suites
2000 |
Interior alterations to convert the 8300 & 8400 level
guestrooms to suites at Caesars Atlantic City; Atlantic City, NJ
Client:
DRA - David Rudzenski Architects, Voorhees, NJ |
Caesars A.C. - Suites
2000
|
Interior alterations to the suites and guestrooms on levels
8000, 8100, 8200, 8500, 8600 and 8700 at Caesars Atlantic City; Atlantic
City, NJ
Client: DRA - David Rudzenski Architects, Voorhees, NJ |
Atlantic City Hilton Masterplan
2000 |
Masterplan for a theater expansion at the Hilton Hotel &
Casino; Atlantic City, NJ
Client: SOSH Architects, Atlantic City,
NJ |
Atlantic City Hilton -
Hospitality Suites
2001
|
Alterations to the 3rd floor hospitality suites at Hilton
Hotel & Casino; Atlantic City, NJ
Client: SOSH Architects, Atlantic
City, NJ |
Atlantic City Hilton Expansion
2001 |
Theater expansion at the Hilton Hotel & Casino;
Atlantic City, NJ
Client: SOSH Architects, Atlantic City, NJ |
Bally’s Park Place -
46TH Floor Suites
2001 |
Mock-up rooms for interior alterations of the 46th floor
suites at Bally’s Park Place Hotel & Casino; Atlantic City, NJ
Client: DRA - David Rudzenski Architects, Voorhees, NJ |
Caesars A.C. -Transportation Center
2002 |
1,375,000 sf, 3,300 car garage and bridges for Caesars Atlantic
City, including schematic for a future hotel tower; Atlantic City, NJ
Client: SOSH Architects, Atlantic City, NJ |
Savaradio’s Restaurant
2003 |
New 20,000 sf Savaradio’s Restaurant; Atlantic City,
NJ
Client: SOSH Architects, Atlantic City, NJ |
Caesars A.C. - Aerial Tram
2003 |
Schematic documents for a proposed aerial tram between the
A.C. Convention Center and the Pier Shopping Center;
Atlantic City, NJ
Client: SOSH Architects, Atlantic City, NJ |
Bally’s Park Place - Guestrooms
2004 |
Refurbishment of 700 guest rooms on floors 20 through 44
at Bally’s Park Place Hotel & Casino; Atlantic City, NJ
Client: DRA - David Rudzenski Architects, Voorhees, NJ |
Caesars A. C. - Slot Zone ‘33’
2004 |
Convert 10,000 sf of existing stores to a gaming zone w/
slots at Caesar's Atlantic City; Atlantic City, NJ
Client: DRA - David Rudzenski Architects, Voorhees, NJ |
Bally’s Park Place – 49th Floor
Suites
2006 |
Interior alterations and refurbishment of the 49th floor suites
at Bally’s Park Place Hotel & Casino; Atlantic City, NJ
Client: DRA - David Rudzenski Architects, Voorhees, NJ |
Isle of Capri Pine Hills
2006 |
New hotel and casino for Isle of Capri Pine Hills;
Harrison County, Mississippi
Client: SOSH Architects, Atlantic City, NJ |
Motel Somers Point. NJ
2006 |
Schematic Drawings for a 120 room motel in Somerspoint, NJ.
Client: SOSH Architects, Atlantic City, NJ |
Caesars Tower Atlantic City, NJ
2007 |
New 800 room hotel tower over the existing garage, 28 hotel floors and service floor with service kitchen
Client: SOSH Architects, Atlantic City, NJ |
Revel Towers Atlantic City, NJ
2008 |
Twin 1,800 room hotel towers for the new Revel Hotel & Casino in Atlantic City. 48 floors each tower with mixture of standard rooms, suites and hospitality rooms.
Client: SOSH Architects, Atlantic City, NJ |
Casino Costa Rica
2008 |
Schematic Drawings for a 60 room hotel and casino in San Rafael, Costa Rica.
Client: SOSH Architects, Atlantic City, NJ |




