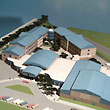 |
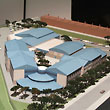 |
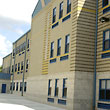 |
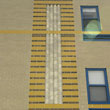 |
 |
East Brunswick High School
1993 |
10,000 sf additions and alterations to the East Brunswick
High School; East Brunswick, NJ
Client: Vitetta, Cherry Hill, NJ |
Camden County College
1994 |
16,000 sf addition to the existing Gabriel E. Danch CIM
Center; Blackwood, NJ
Client: Vitetta, Cherry Hill, NJ |
Radnor High School
1994 |
40,000 sf additions to the Radnor High School; Radnor, PA
Client: Vitetta, Cherry Hill, NJ |
Paterson School District
1995 |
CAD floor plans of existing buildings; the scope included
approximately 40 buildings totaling 2,800,000 sf;
Paterson, NJ
Client: EDuFAC, Haddonfield, NJ |
School of Engineering,
Rowan College
1995 |
100,000 sf School of Engineering, Rowan College;
Glassboro, NJ
Client: Radey Associates, Cherry Hill, NJ |
Quarter Mile Elementary School
1995 |
9,000 sf additions / 15,000 sf renovations to the Quarter
Mile Elementary School; Bridgeton, NJ
Client: Becica Associates LLC, Cherry Hill, NJ
|
| Swedesboro Elementary School
1995
|
New 28,000 sf elementary school for the Swedesboro-Woolwich
School District; Swedesboro, NJ
Client: Becica Associates LLC, Cherry Hill, NJ |
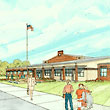 |
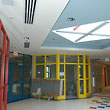 |
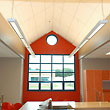 |
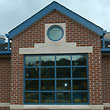 |
 |
Grover Washington Jr. Middle School
1997
|
150,000 SF new middle school at B & Olney Streets (Grover
Washington Jr. Middle School); Philadelphia, PA
Client: Sabatino / Knabb LLP, Wayne, PA |
The Academy of Notre Dame Fine Arts Bldg.
1998
|
New 12,000 sf fine arts building; Radnor, PA
Client: John S. Sabatino Architect, PA |
Bridgeton High School
Science Labs
1999
|
Renovation of (2) science labs; Bridgeton, NJ
Client: Becica Associates LLC, Cherry Hill, NJ |
| Buckshutem Road School
1999
|
Renovation and upgrades to the existing Buckshutem Road
School; Bridgeton, NJ
Client: Becica Associates LLC, Cherry Hill, NJ |
St. Andrew Cafeteria Expansion
1999
|
St. Andrew Catholic Education Center: 10,000 sf addition
to expand the existing cafeteria and add a new multi-purpose room; New Town,
PA
Client: John S. Sabatino Architect, PA |
Woodland Avenue School
1999
|
Complete rehab of the former St. Vincent School to be used
as an elementary school for the Philadelphia School District; Philadelphia,
PA
Client: Sabatino / Knabb LLP, Wayne, PA |
| Washington Avenue School
1999
|
Replace the exterior brick veneer at the Washington Avenue
School; Pleasantville, NJ
Client: Becica Associates LLC, Cherry Hill, NJ |
Franklin Elementary School
1999
|
40,000 sf addition and renovatons to the Franklin Elementary
School; Philadelphia, PA
Client: Blackney Hayes Architects, Philadelphia, PA |
| Cherry Hill High School West
1999
|
30,000 sf, 1,100 seat auditorium addition to the Cherry
Hill High School West; Cherry Hill, NJ
Client: Becica Associates LLC, Cherry Hill, NJ |
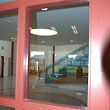 |
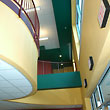 |
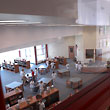 |
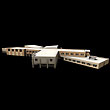 |
 |
Villa Maria Academy
2000
|
Additions and alterations to St. Joseph’s Hall and
alterations to Regina Mundi Hall for Villa Maria Academy; Malvern, PA
Client: The Knabb Partnership, Exton, PA |
Early Childhood Center
2002
|
61,000 sf addition to the existing Buckshutem Road School
to serve as an early childhood center; Bridgeton, NJ
Client: Becica Associates LLC, Cherry Hill, NJ |
New Elementary School
2002 |
New 86,500 sf elementary school for Swedesboro-Woolwich
Township; Swedesboro, NJ
Client: Becica Associates LLC, Cherry Hill, NJ |
Walter Hill School
2002 |
Additions and alterations to the existing Walter Hill School;
Swedesboro, NJ
Client: Becica Associates LLC, Cherry Hill, NJ |
Millville Early Childhood Center
2002
|
Convert an existing office building into an early childhood
center: Existing building: 66,000 sf; addition: 22,000 sf; Millville, NJ
Client: Becica Associates LLC, Cherry Hill, NJ |
Folsom Elementary School
2004 |
Additions and alterations to the existing Folsom Elementary
School; Folsom, NJ
Client: Becica Associates LLC, Cherry Hill, NJ |
Elberon Elementary School
2004 |
Additions (100,000 sf) and alterations (16,000 sf) to the
Elberon Elementary School; Long Branch, NJ
Client: Becica Associates LLC, Cherry Hill, NJ |
Washington Elementary School
2004
|
New 86,000 sf 2-story elementary school; Camden, NJ
Client: SOSH Architects, Atlantic City, NJ |














